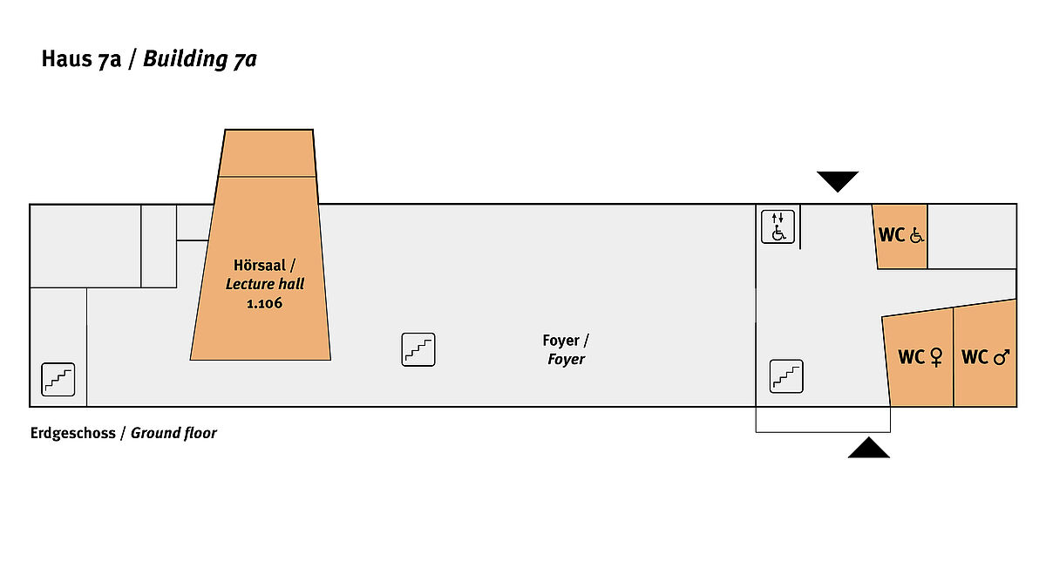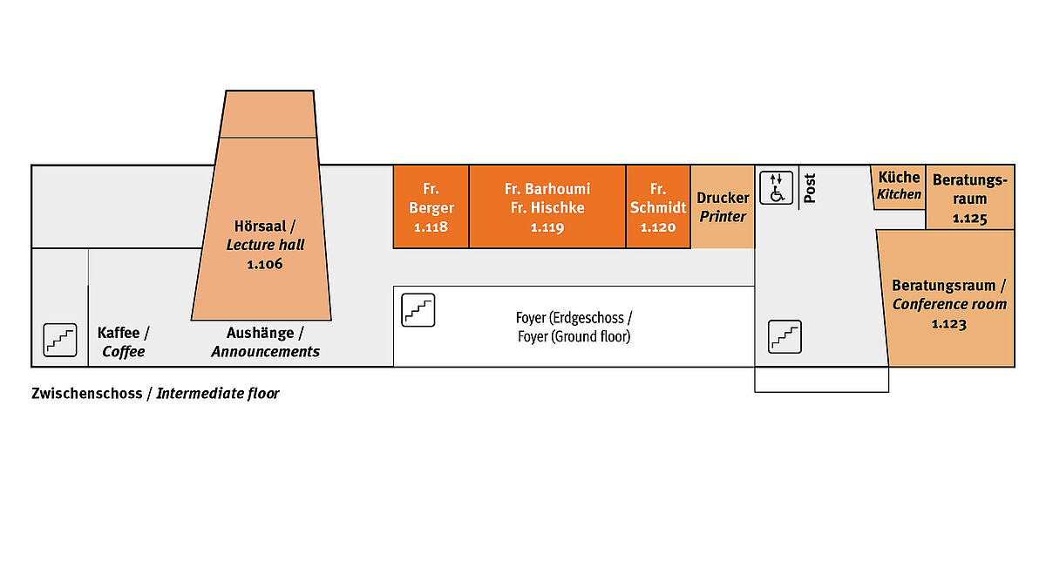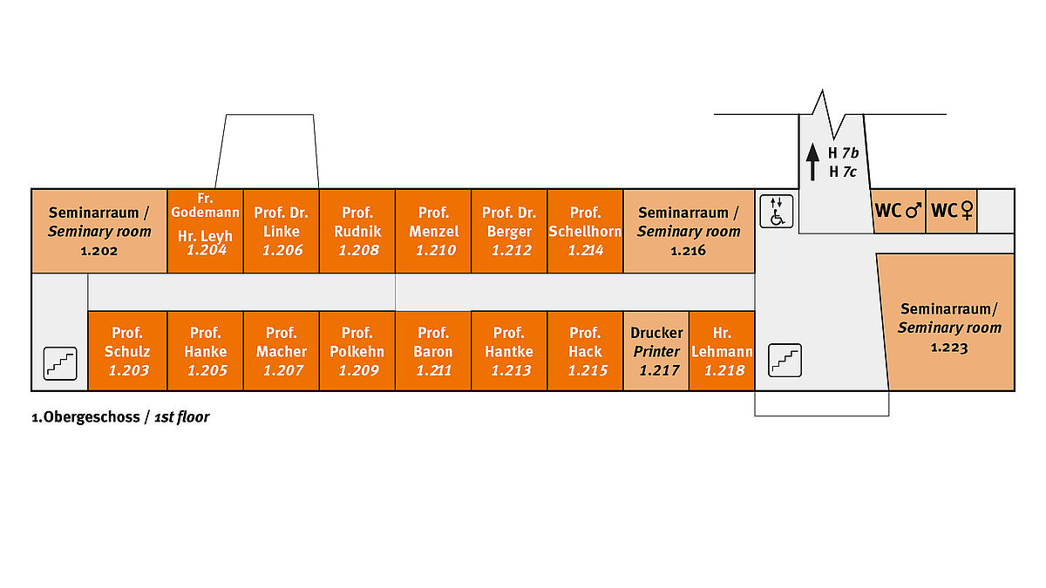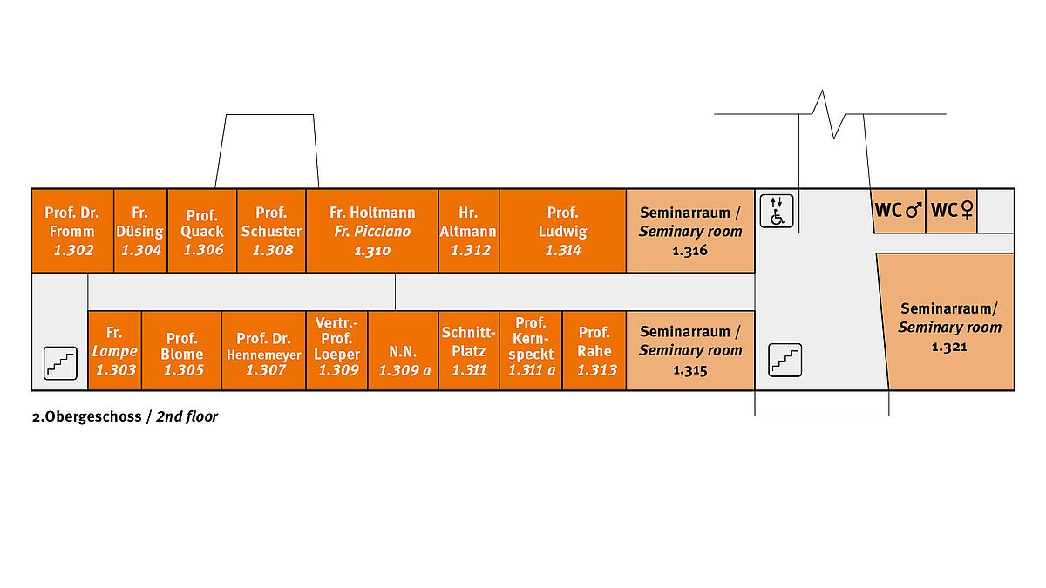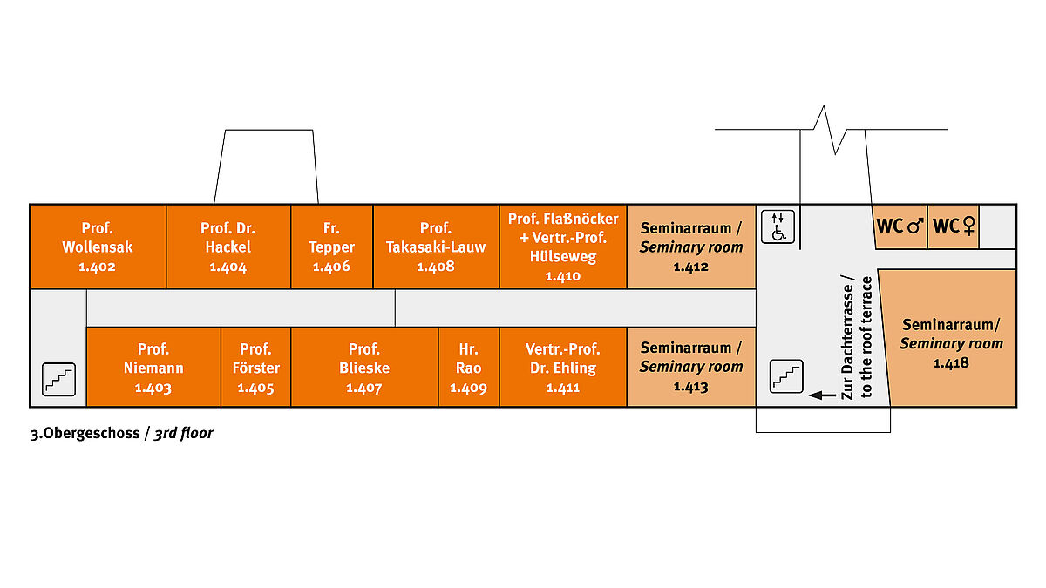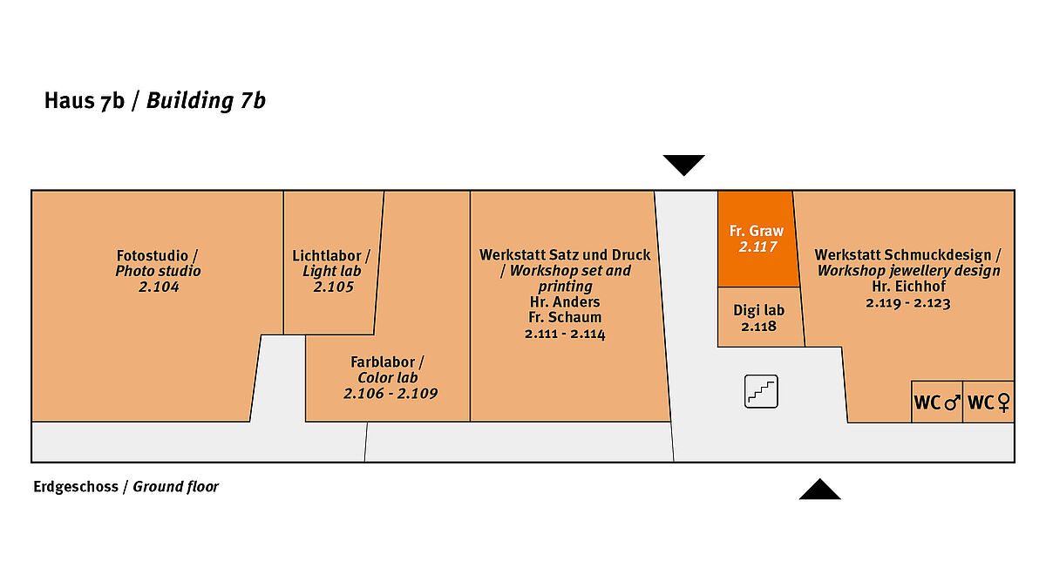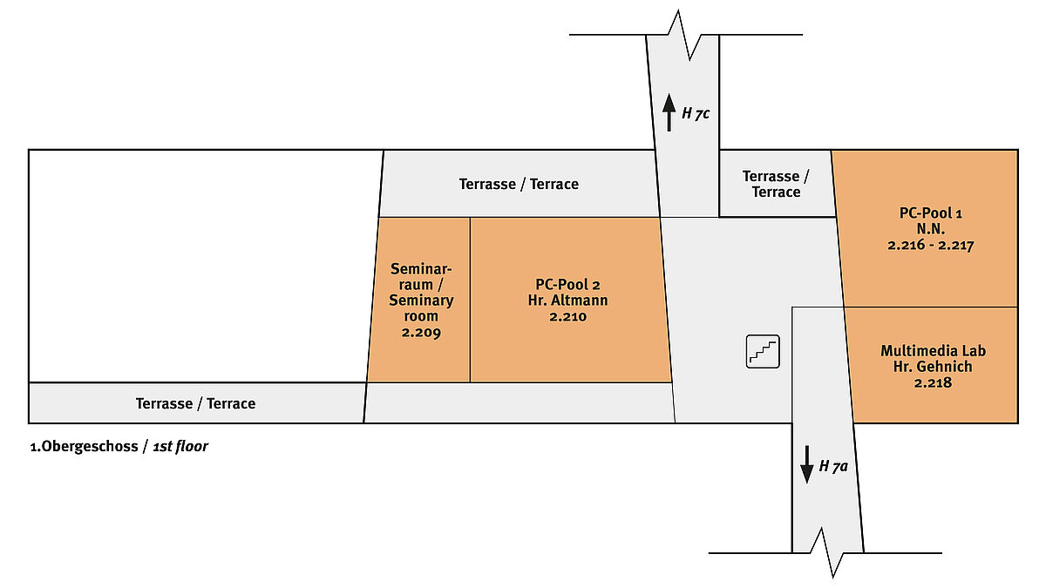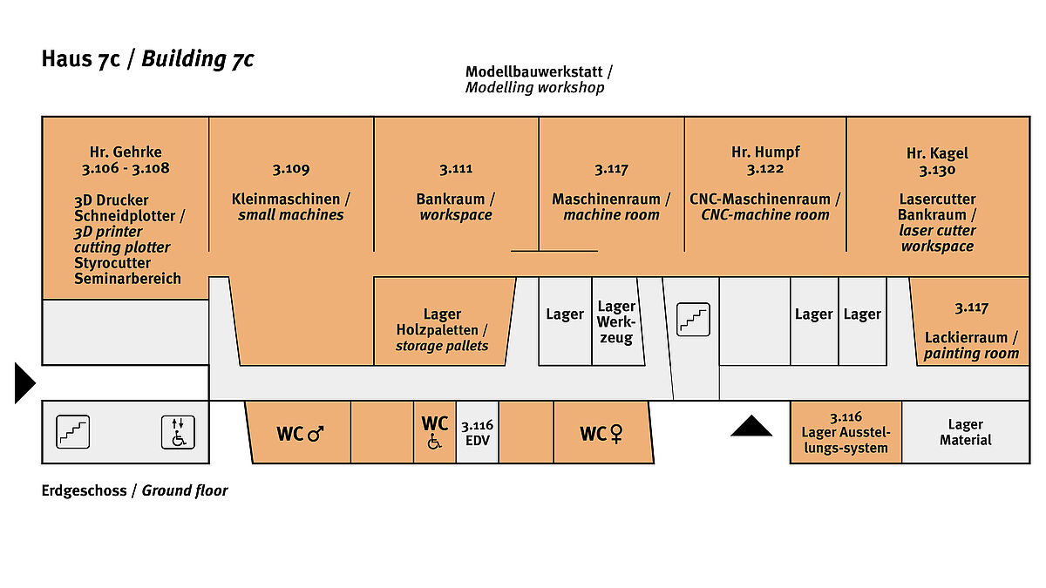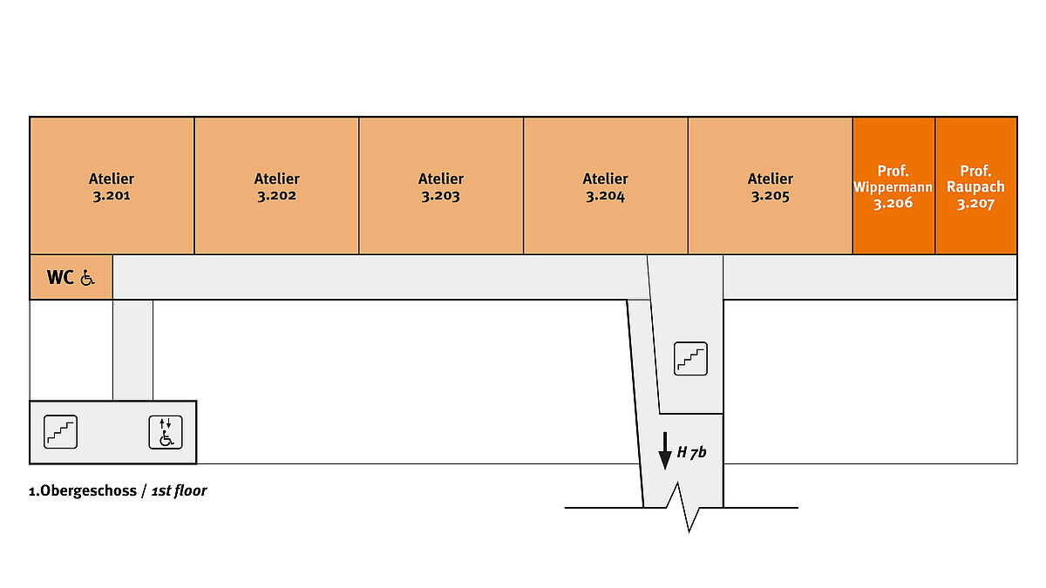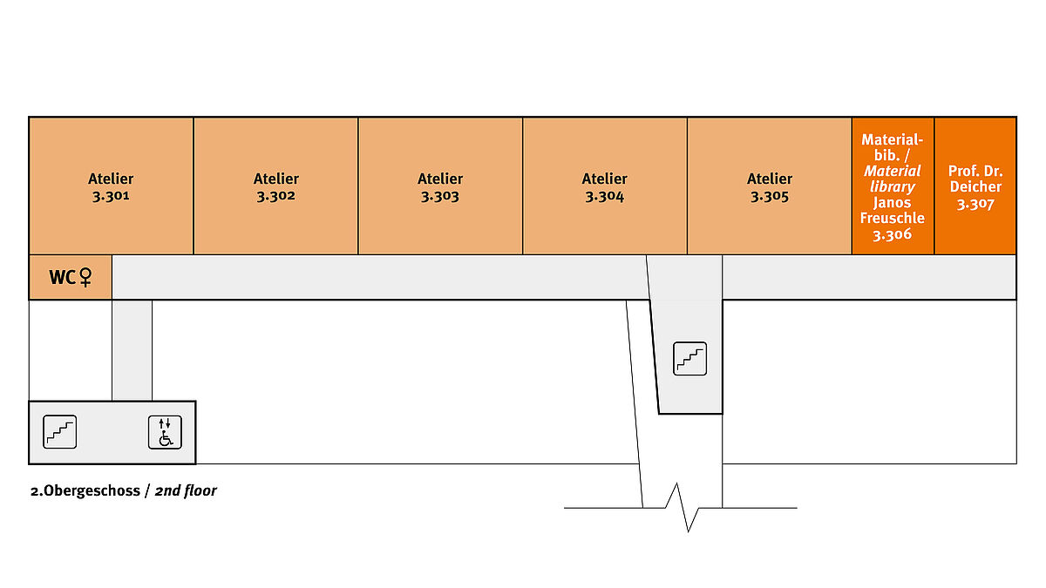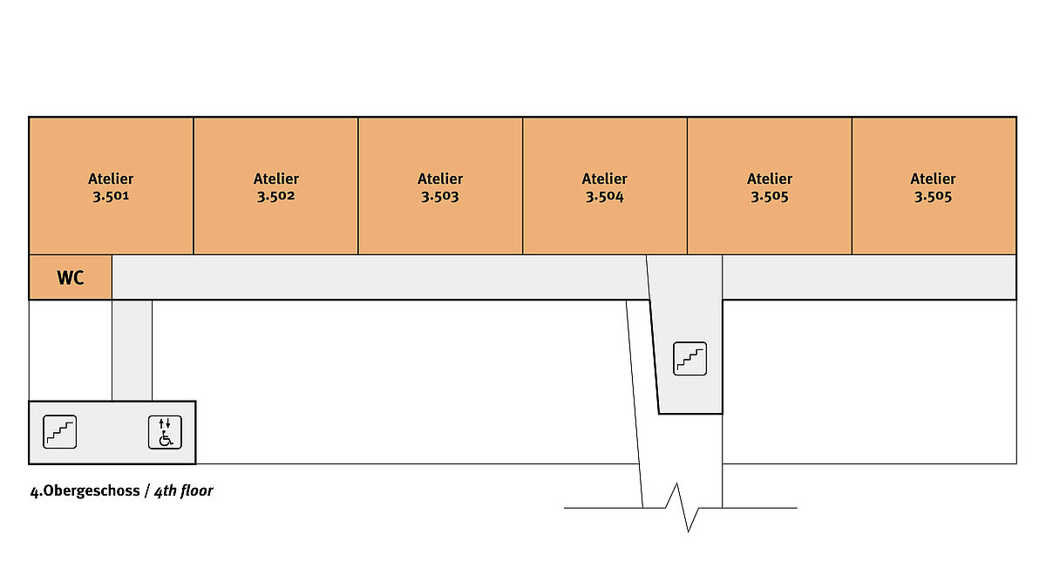Room plans – Faculty of Architecture and Design
The Faculty of Architecture and Design is located directly on the campus in the Wismar near the city center and the harbor. About 2,000 square meters of laboratory and workshop space are available to the students at the Faculty of Architecture and Design at Wismar University of Applied Sciences. Students can reach their studios 24 hours a day, around 350 days a year, through a chip card system.
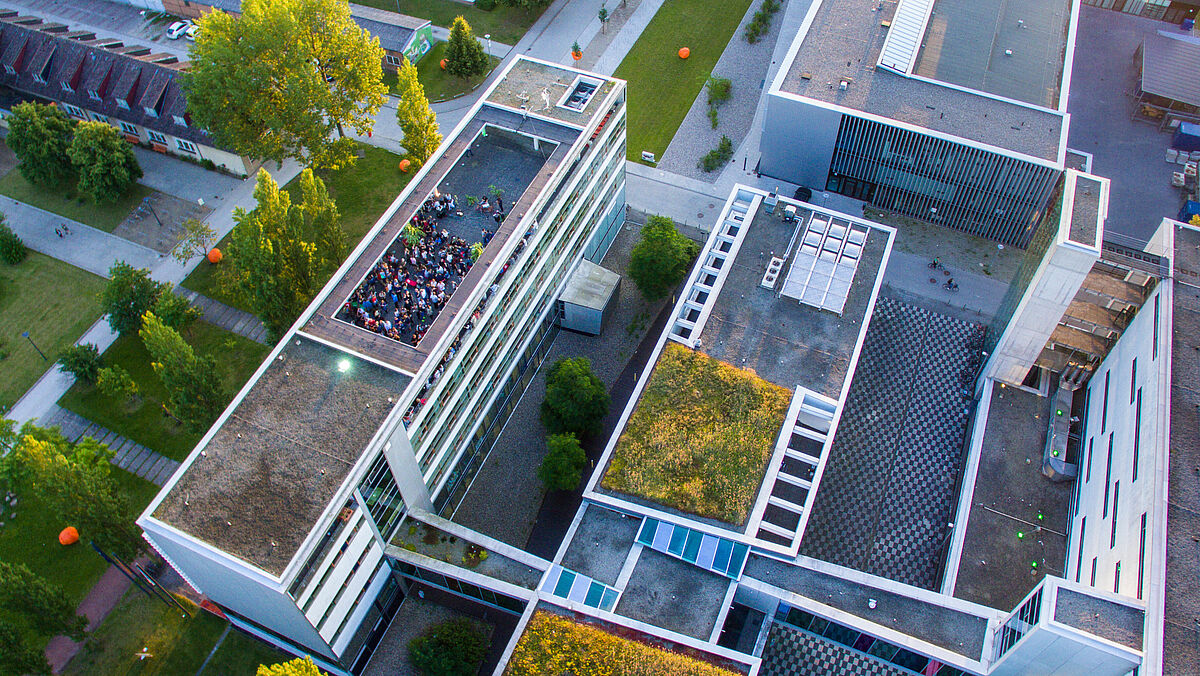
From the winter semester 2024/ 25
The current overview plan follows.
Building 1, Room 103: art
Building 7b: black and white laboratory
Building 10: lithography, student council office
Building 11: plaster and ceramics workshop
Building 26: animation and animated film, colour, drawing
From the winter semester 2024/ 25
The current overview plan follows.
Building 1, Room 103: art
Building 7b: black and white laboratory
Building 10: lithography, student council office
Building 11: plaster and ceramics workshop
Building 26: animation and animated film, colour, drawing
From the winter semester 2024/ 25
The current overview plan follows.
Building 1, Room 103: art
Building 7b: black and white laboratory
Building 10: lithography, student council office
Building 11: plaster and ceramics workshop
Building 26: animation and animated film, colour, drawing
From the winter semester 2024/ 25
The current overview plan follows.
Building 1, Room 103: art
Building 7b: black and white laboratory
Building 10: lithography, student council office
Building 11: plaster and ceramics workshop
Building 26: animation and animated film, colour, drawing

